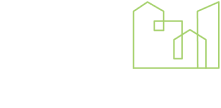



LRD
Galway Port LRD Application
The Land Development Agency intends to apply to Galway City Council for permission for a ‘Large-Scale Residential Development’ (LRD) at a site of 1.621 Ha in Galway Port at Dock Road and Lough Atalia Road, Galway City, and extending to include parts of both roads for road infrastructure works and water services infrastructure works.
The proposed development principally consists of: the demolition of the existing office / bus depot building (370.2 sq m) and ancillary building (26.0 sq m); the partial demolition of the existing ESB sub-station and ancillary building (67.4 sq m); the demolition of existing boundary walls at the south-west and north-west; and the construction of a mixed-use development.
The proposed mixed-use development primarily comprises: 356 No. residential apartments (172 No. 1-bed, 169 No. 2-bed and 15 No. 3-bed); crèche (255.9 sq m); 2 No. café/restaurant units (totalling 428.4 sq m); and 1 No. retail unit (156.0 sq m).
The development has a total floor area of 32,096.0 sq m and is primarily proposed in 4 No. blocks (identified as A–D) that generally range in height from 6 No. to 13 No. storeys: Block A ranges from 6 No. to 9 No. storeys; Block B ranges from 6 No. to 11 No. storeys; Block C is 6 No. storeys; and Block D ranges from 6 No. to 13 No. storeys.
The proposed development also includes: new internal street and pedestrian network, including a one-way vehicular route at the north-western side of the site and new junctions with Dock Road at the south-west and with the access road from Lough Atalia at the north-west; upgrades to Lough Atalia Road and the access road from it at the north-west of the site, including the provision of a new toucan pedestrian/cycle crossing at Lough Atalia Road; upgrades to the footpath and road interface with Dock Road to the south-west; 37 No. car parking spaces; 1 No. set-down/delivery bay; 741 No. cycle parking spaces; hard and soft landscaping, including as public open spaces and communal amenity spaces; private amenity spaces as balconies and terraces facing all directions; boundary treatments; public lighting; bin stores; double sub-station; plant rooms; green roofs; rooftop lift overruns and plant; rooftop telecommunications, plant and enclosure at Block C; recladding of the existing sub-station and pumping station; and all associated works above and below ground.
An Environmental Impact Assessment Report and a Natura Impact Statement have been prepared in respect of the proposed development.
The planning application, along with the Environmental Impact Assessment Report and Natura Impact Statement, may be inspected, or purchased at a fee not exceeding the reasonable cost of making a copy, at the offices of the planning authority, City Hall, College Road, Galway during its public opening hours (Monday–Friday, 09:00–16:00). The planning application may also be inspected online at the following website set up by the applicant: www.galwayportlrd.ie
A submission or observation in relation to the application may be made in writing to the planning authority on payment of the prescribed fee of €20.00 within the period of 5 weeks beginning on the date of receipt, by Galway City Council, of the application, and such submissions or observations will be considered by the planning authority in making a decision on the application. The planning authority may grant permission subject to or without conditions, or may refuse to grant permission.

